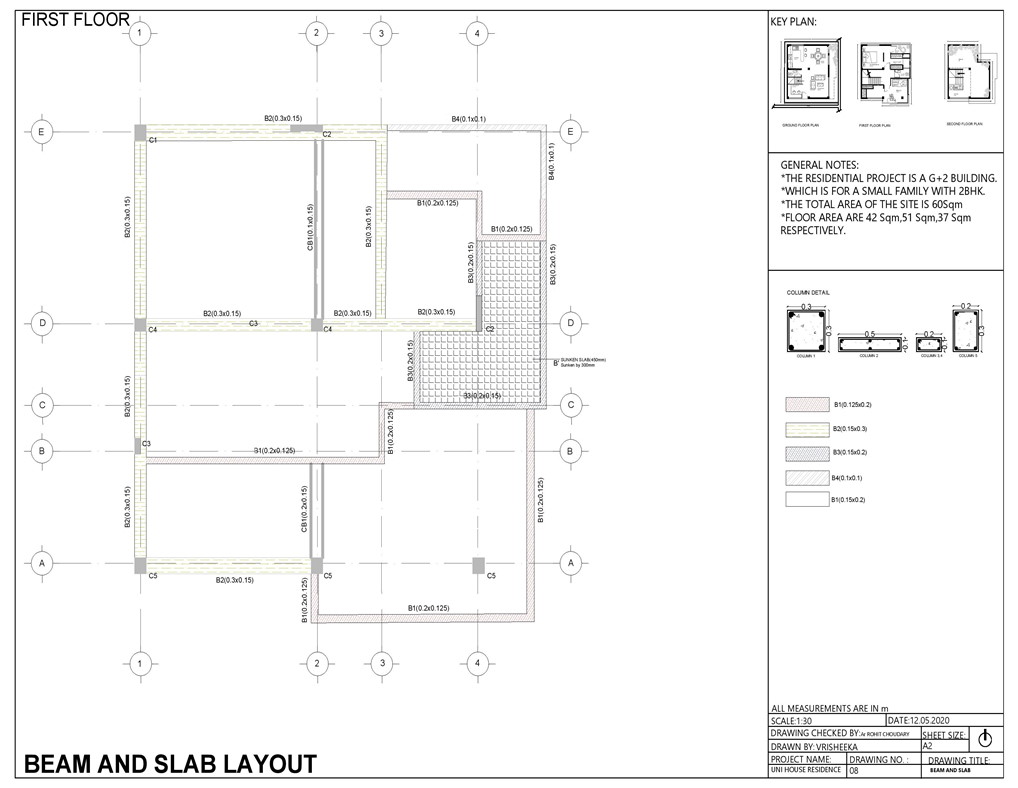Beam and Slab Layout
SUBJECT – WORKING DRAWING I
TOPIC – Beam and Slab Layout
CRUX – These are the set of drawings that provide dimensioned, graphical information that can be used by a contractor for construction, Or by suppliers to fabricate components of the works or to assemble or install components. They include architectural drawings, structural drawings, civil drawings, mechanical drawings, electrical drawings, sections, elevations and so on.
They are generally two-dimensional drawings of the building or a structure, such as plans, sections and elevations. These may be drawn to scale by hand, or prepared using any software.
STUDENT NAME: Vrisheeka
SEMESTER: VI
#Beam and slab

