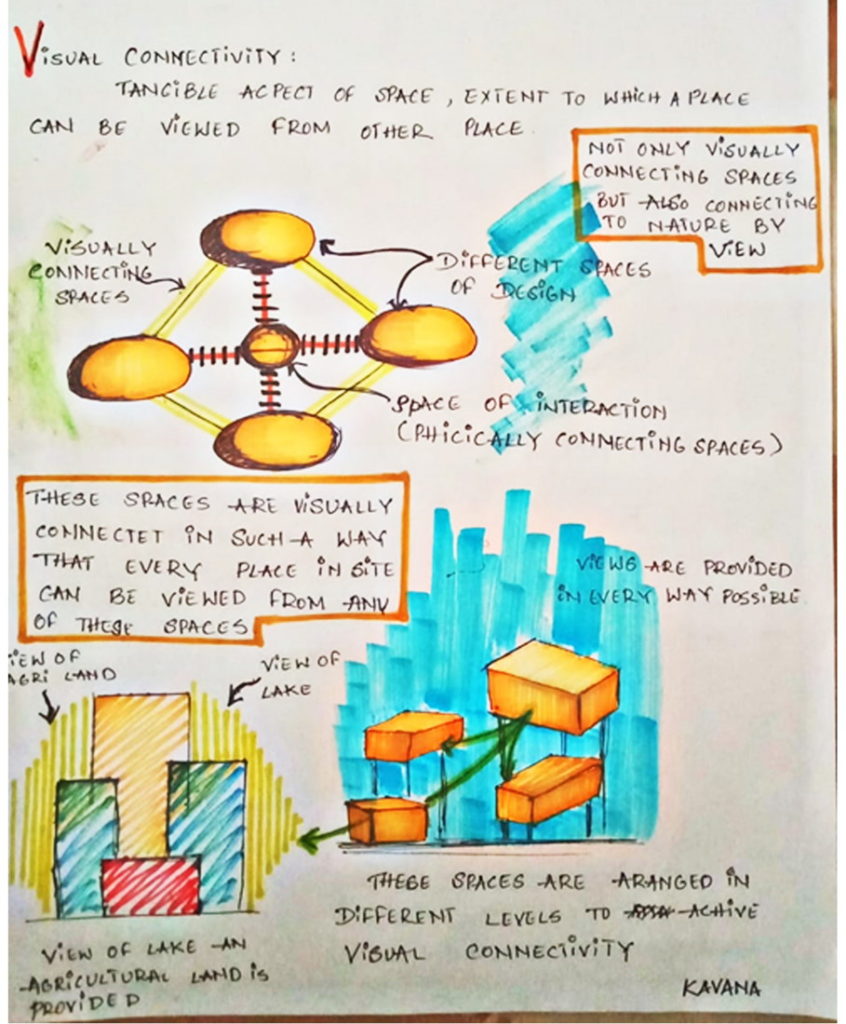Visual connectivity, Architecture Design
The task was to design a co living space, which is a modern form of housing where residents share living space and a set of interests, values, and intentions.
My approach to this design followed few steps which began with case study at zostel indranagar, literature study of microhood co living community and then site analysis for better understanding of site constraints.
As understanding each other and staying connected is an important aspect of co living I choose my concept as visual connectivity and implemented it with the help of levels. Even co working space came under same concept.
In order to highlight my building I added an extra feature that is bamboo roof, as Bamboo is economical and eco friendly.
STUDENT NAME: Kavana
SEMESTER: II
#visualconnectivity, #spaceinteraction


thanks for sharing this , very helpful understand the visual connectivity in architectural design